
Northside Office Manager
Townhouse For Rent on Hopetoun St
DUAL LIVING - STATE OF THE ART DESIGNER PROPERTY
TO APPLY FOR THIS PROPERTY OR FIND OUT ANY FURTHER INFORMATION VISIT THE IMAGE PROPERTY WEBSITE.
This dual living property is an architectural masterpiece created by the award winning ‘Red Door’ team to maximise the breadth and scope of this site. Located in one of Ascot’s central locations; this striking free standing town home comprises 264sqm floor area and represents the very best of sophisticated ‘inner city’ living. The hub of the home centres around the main living room showcasing the ultimate fusion of design elements to support a luxurious indoor/outdoor lifestyle including beautiful polished timber flooring. Custom built to exacting standards with quality accoutrements throughout, downstairs includes a fully self-contained guest suite, with its own entrance and courtyard, a very unique & desirable feature that allows easy living for any family in this modern day world.
Walking distance to the new Woolworths Ascot shopping centre, Brisbane Racing Clubs, Racecourse Rd & Portside Hamilton Precincts, along with a choice of transport being bus & train. It features the convenience of easy access to the city (only 10 mins away) from the Brisbane International and Domestic airports.
CONFIRMED SCHOOL ZONES: Hamilton State School and Aviation High
PROPERTY FEATURES:
# Caesarstone bench tops, stainless steel SMEG kitchen which includes, integrated dishwasher and 900 wide SMEG oven.
# Reverse cycle zoned/ducted air-conditioning throughout.
# All bathrooms feature floor to ceiling Italian stone tiling.
# Boutique complex with only four quality properties.
# Cleverly designed blending stylish sophistication with modern functionality, this townhome provides an idyllic lifestyle sanctuary.
TO REGISTER:
Please register to ensure that you receive notification of any updates or cancellations. Click ‘Book Inspection’ and follow the prompts to register your details for the open home you wish to attend.
DISCLAIMER:
Whilst every care is taken in the preparation of the information contained in this marketing, Image Property will not be held liable for any errors in typing or information. All interested parties should rely upon their own enquiries in order to determine whether or not this information is in fact accurate.
PLEASE NOTE:
Legislation states that you must read the General Tenancy Agreement inclusive of any special terms prior to proceeding through our approval process. If applicable, you will receive this in due course, however please contact our office if you do need this at any stage.
Email Enquiry
"*" indicates required fields
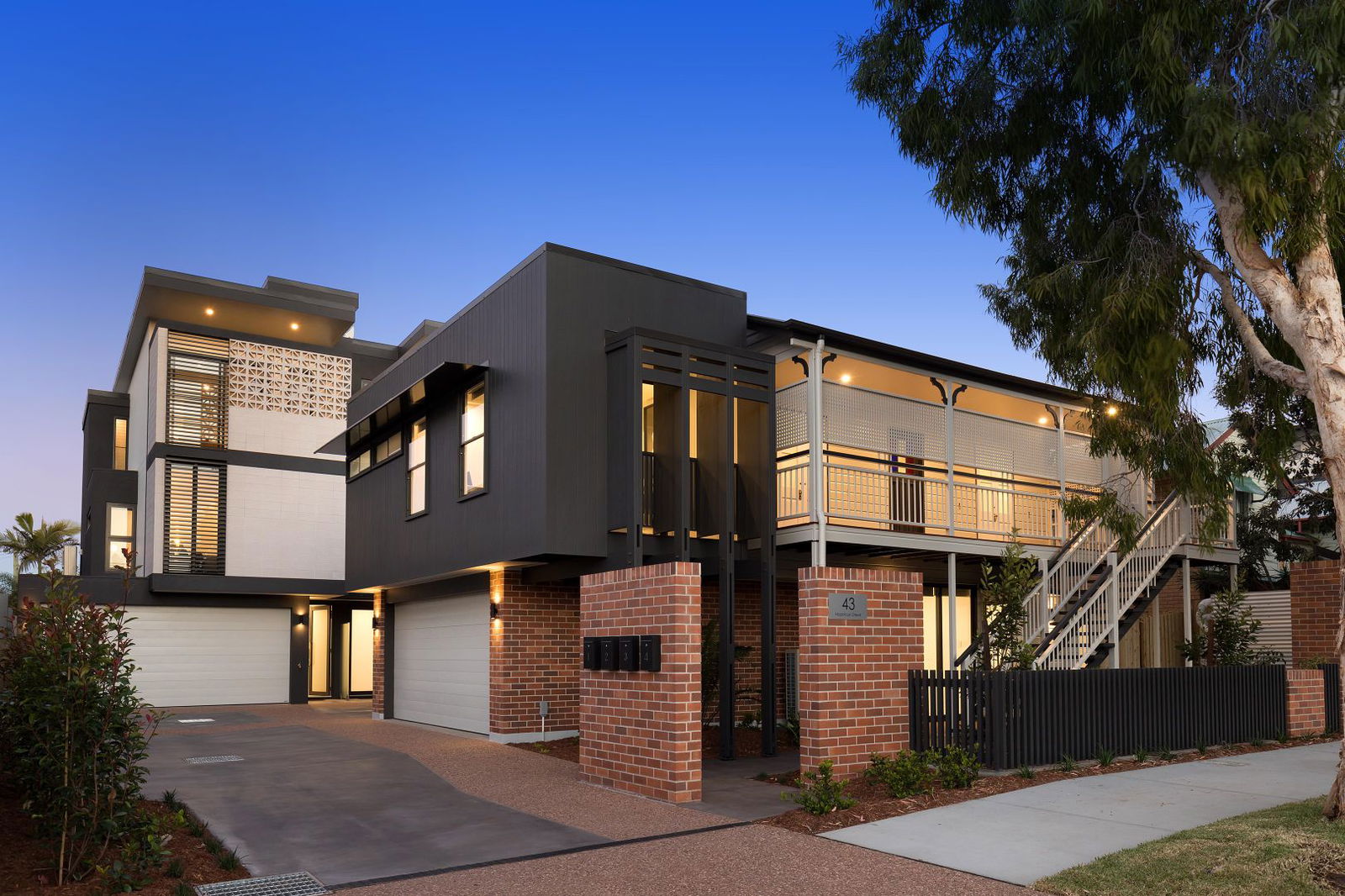
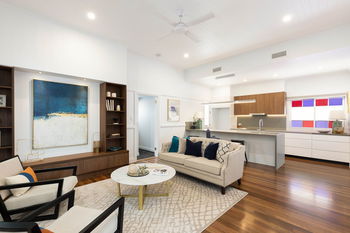
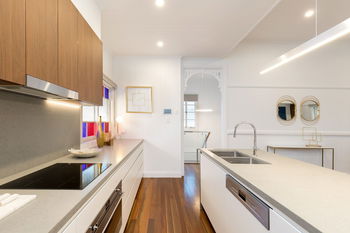
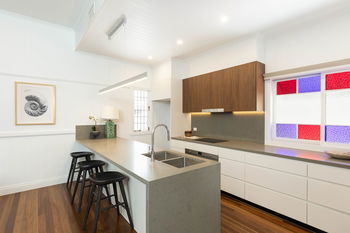
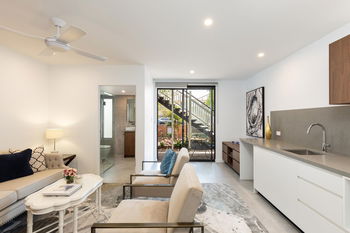
 External Link
External Link


