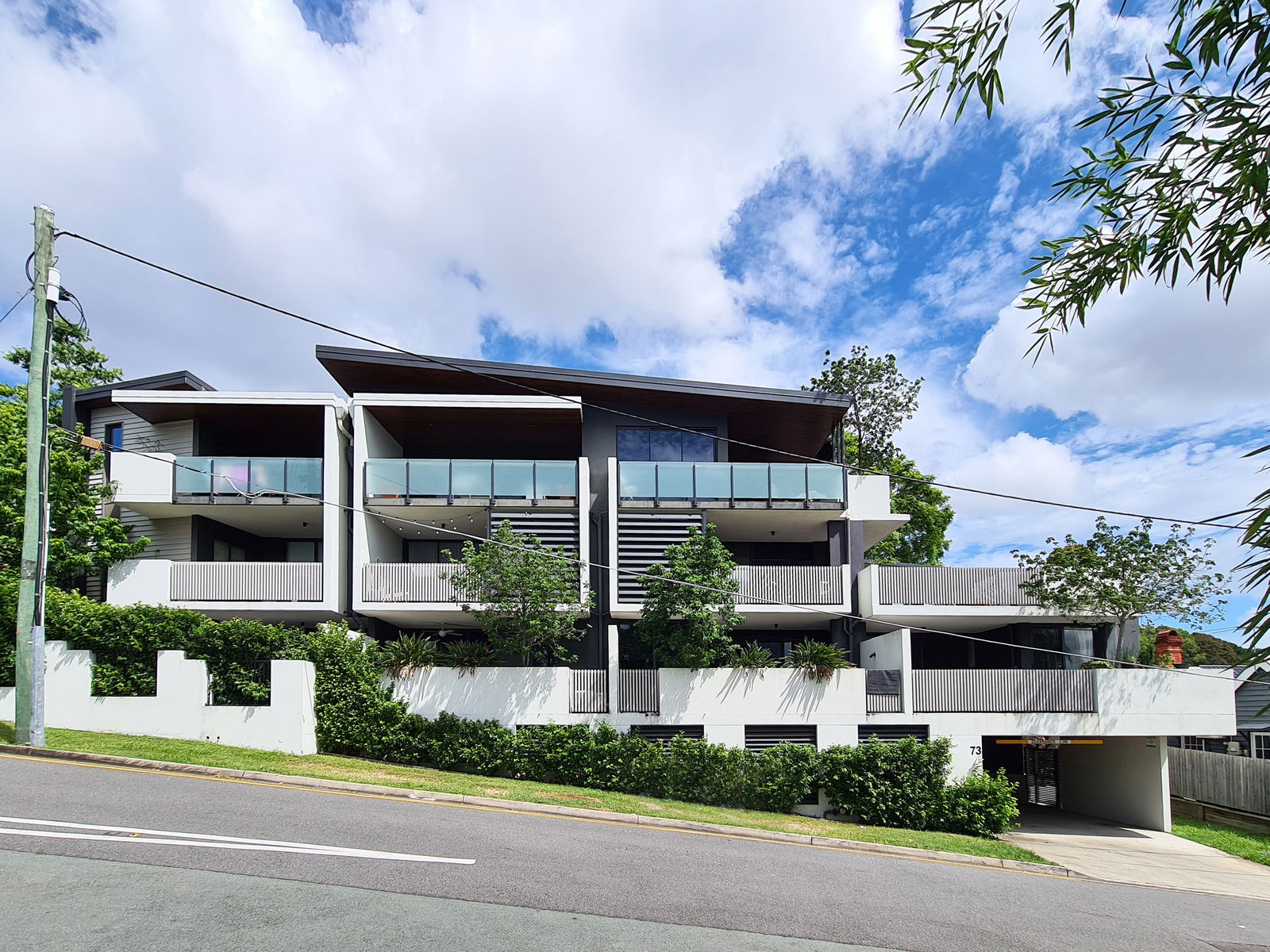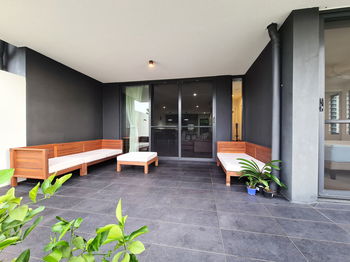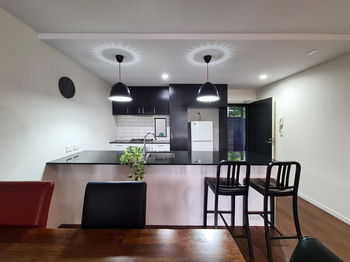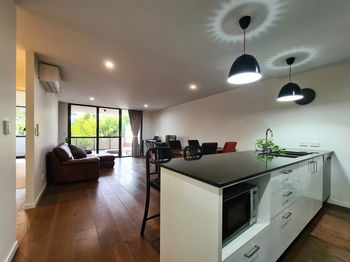
Investment Property Consultant
Unit For Rent on Glen St
1/73 GLEN STREET, KELVIN GROVE
TO APPLY FOR THIS PROPERTY OR FIND OUT ANY FURTHER INFORMATION VISIT THE IMAGE PROPERTY WEBSITE.
This beautiful luxury style apartment offers all you could ask for combining comfort with a prime location in the heart of Kelvin Grove. Boasting an open plan living and oversized balcony to create the perfect balance of indoor/outdoor living. Generously sized, the internal lounge and dining area creates a seamless connection throughout. Perfect for intimate alfresco dining as well as larger affairs, this deck adjoins the living space, offering suburban views and plenty of space to relax.
Positioned in the heart of Kelvin Grove, this property is perfectly situated to enjoy the hustle and bustle of inner city living, whilst providing a peaceful space to retreat to. A short stroll leaves you at Kelvin Grove State College, QUT Kelvin Grove Campus, Victoria Park Golf Complex and Kelvin Grove Village. A mere 4kms to the CBD, your morning commute stands to be considerably shorter with plenty of public transport options close by.
Transport is also readily available with multiple bus lines available on Kelvin Grove Road.
CONFIRMED SCHOOL CATCHMENT ZONES: Kelvin Grove State College
PROPERTY FEATURES:
# Large unit with 131sqm of internal and external space
# Modern cooks kitchen with stainless steel appliances inclusive of dishwasher, oven and rangehood. Ample storage & bench space with island bench also doubling as a breakfast bar. Over-sized kitchen sinks, perfect for when entertaining
# Open plan living and dining with split system air conditioning and beautiful French oak timber flooring
# Generous terrace 52sqm perfect for an outdoor setting – Leave the balcony doors open and get an incredible breeze through your home.
# Main bedroom with ceiling fan, private ensuite & built in mirrored wardrobes. Large windows for natural light and airflow. Sliding door access onto the terrace
# Ensuite with single shower cavity, toilet and storage to mirrored vanity
# Second Bedroom with ceiling fan, study nook, access to front courtyard and built in mirrored wardrobes
# Main Bathroom with single shower cavity with mirrored vanity
# Block out curtains/blinds to living and bedrooms
# Secure basement car space and storage cage
# Crim safe to all doors and mesh screens to other window openings
# Audio Intercom to provide access
TO REGISTER:
Please register to ensure that you receive notification of any updates or cancellations. Click ‘Book Inspection’ and follow the prompts to register your details for the open home you wish to attend.
DISCLAIMER:
Whilst every care is taken in the preparation of the information contained in this marketing, Image Property will not be held liable for any errors in typing or information. All interested parties should rely upon their own enquiries in order to determine whether or not this information is in fact accurate.
PLEASE NOTE:
Legislation states that you must read the General Tenancy Agreement inclusive of any special terms prior to proceeding through our approval process. If applicable, you will receive this in due course, however please contact our office if you do need this at any stage.
Email Enquiry
"*" indicates required fields





 Floorplan
Floorplan
 External Link
External Link


