
Sales Associate
House For Rent on Fourteenth Ave
Dual Living In the Avenues!
TO APPLY FOR THIS PROPERTY OR FIND OUT ANY FURTHER INFORMATION VISIT THE IMAGE PROPERTY WEBSITE.
Oozing charm, character and old-world elegance, this dual living home is set on a 607sqm block that has plenty to offer and is ready for the next family to move in and make their own memories!
Flaunting so many features, this home is a must to inspect.
From the moment you arrive, this home offers privacy from the street, side access and caters for the whole family.
On the home’s upper level is a generous living area that captures refreshing breezes and vast amounts of natural light.
Accompanied by an airy dining space and study nook, this welcoming central space also adjoins a well-appointed family kitchen featuring quality appliances and ample cupboard storage.
Completing the upper level are three sizeable bedrooms; the master fitted with built-in wardrobes. There is also the main family bathroom encompassing a shower over bath, plus a newly renovated separate laundry.
Downstairs is accessed via a separate entry, comprising a number of spaces, a freshly renovated bathroom, study and generous rumpus area with a full size kitchen including oven, cooktop and dishwasher.
This dual living home offers a variety of living arrangements, with the option to utilise downstairs as a home business, teenagers retreat or separate living quarters for guests
** Special Term – The 2x Sheds will be locked and not for use for the tenants.
Also Featuring-
Floating Floorboards
Air-Conditioning
Gas Cooking
Sheds
CrimSafe
Screens
High Ceilings
Sky Light
Front Balcony and Patio
Ceiling Fans
So Close To-
– Walking distance to the waterfront
– Short distance to public and private schools
– Public transport and easy access to the M1
– Endless cafes, coffee shops, bars and restaurants moments away
– Bike and footpaths stretching the length of the waterfront linking to parks, nature reserves cafes, a brand-new aquatic centre and historic Shorncliffe jetty
– Sandgate dining shopping precinct and Sandgate Train Station for the short commute to Brisbane city, is 5 minutes by car
– Sandgate, the cutest bayside village centre in greater Brisbane
– Specialty stores and all key services
– Brisbane Airport is 15 minutes by car
TO REGISTER:
Please register to ensure that you receive notification of any updates or cancellations. Click ‘Book Inspection’ and follow the prompts to register your details for the open home you wish to attend.
All government guidelines regarding Covid-19 must be followed while attending. Numbers have been capped and each attendee is to wear a mask, use the provided sanitiser and QR code and socially distance where possible.
DISCLAIMER:
Whilst every care is taken in the preparation of the information contained in this marketing, Image Property will not be held liable for any errors in typing or information. All interested parties should rely upon their own enquiries in order to determine whether or not this information is in fact accurate.
PLEASE NOTE:
Legislation states that you must read the General Tenancy Agreement inclusive of any special terms prior to proceeding through our approval process. If applicable, you will receive this in due course, however please contact our office if you do need this at any stage.

Email Enquiry
"*" indicates required fields
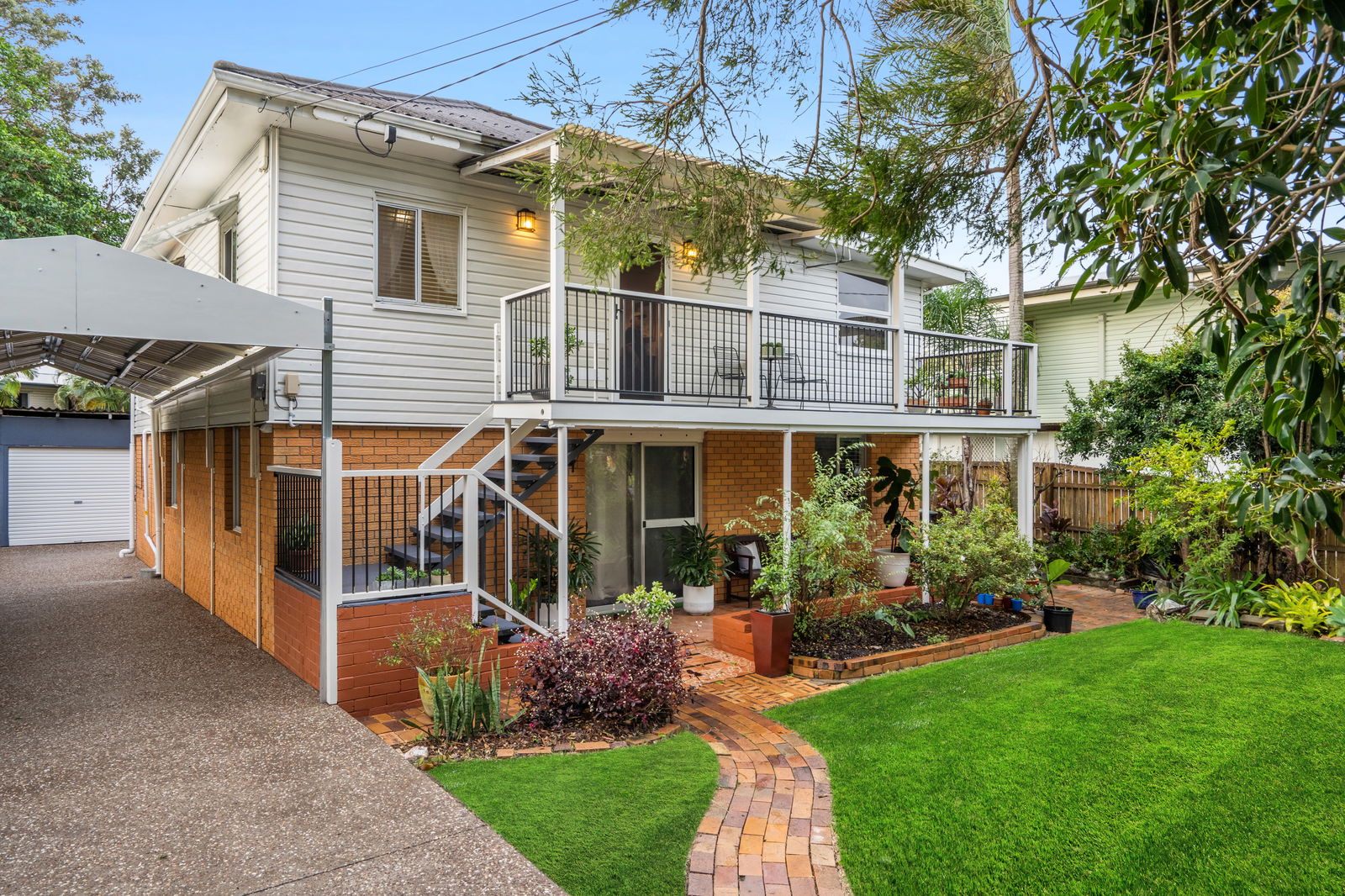
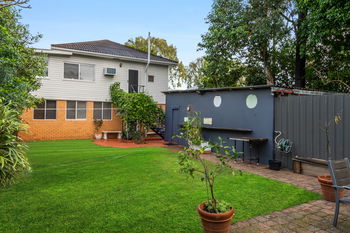
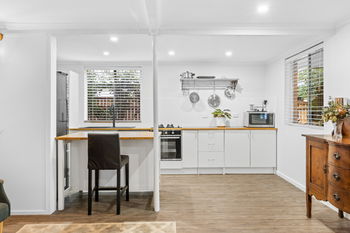
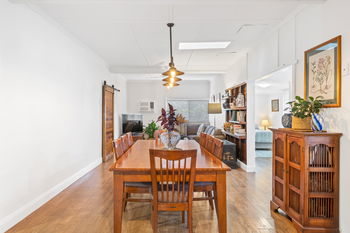
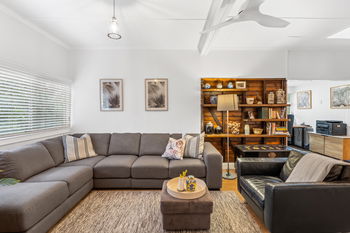
 External Link
External Link


