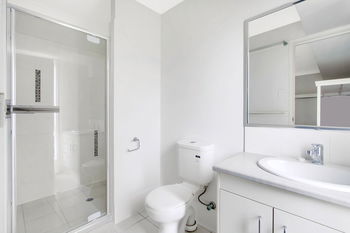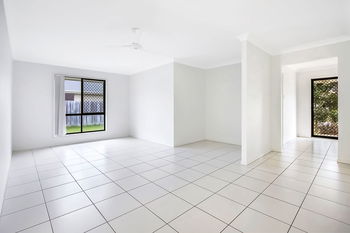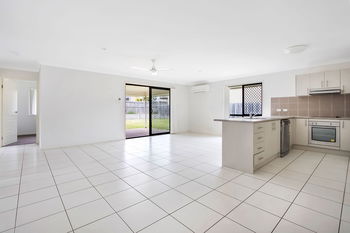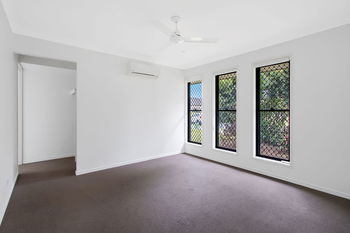House For Rent on Midgley St
MODERN 4 BEDROOM HOME
TO APPLY FOR THIS PROPERTY OR FIND OUT ANY FURTHER INFORMATION VISIT THE IMAGE PROPERTY WEBSITE.
Nestled in the highly sought after Alma Heights Estate, this home is perched on 725sqm and offers modern living within close distance to amenities.
From the moment you walk in, you are sure to be impressed by what this home has to offer, boasting:
# Four well-sized bedrooms all with carpet, ceiling fans and built-in wardrobes. The master bedroom offers a large floor plan, walk-in wardrobe and modern ensuite
# Functional and modern family bathroom with stainless steel fittings, separate bath and shower
# Well-designed and modern kitchen with breakfast bar, ample storage space, stainless steel fixtures including a double sink, dishwasher and electric cooktop
# Light and airy open living / dining room with tiled flooring that flows onto the alfresco area
# Second living with tiled floors & Ceiling fan
# Air Conditioning throughout
# Large laundry with plenty of storage space
# Security screens and blinds throughout
As you head outside, you will find:
# Covered entertainment area
# Fully fenced backyard
# Double side access
# Remote double lock-up garage
Perfectly positioned, close to:
# Yarrabee Park (210m walk)
# Bus Stop (500m walk)
# Dakabin State High School (500m walk)
# Local Shopping Centre (600m)
# Dakabin State School (800m)
# Dakabin Train Station (1.6km walk)
# Access to the Bruce Highway (2.7km)
# Westfield North Lakes Shopping Centre (4.4km)
TO REGISTER:
Please register to ensure that you receive notification of any updates or cancellations. Click ‘Book Inspection’ and follow the prompts to register your details for the open home you wish to attend.
All government guidelines regarding Covid-19 must be followed while attending. Numbers have been capped and each attendee is to wear a mask, use the provided sanitiser and QR code and socially distance where possible.
DISCLAIMER:
Whilst every care is taken in the preparation of the information contained in this marketing, Image Property will not be held liable for any errors in typing or information. All interested parties should rely upon their own enquiries in order to determine whether or not this information is in fact accurate.
PLEASE NOTE:
Legislation states that you must read the General Tenancy Agreement inclusive of any special terms prior to proceeding through our approval process. If applicable, you will receive this in due course, however please contact our office if you do need this at any stage.
Email Enquiry
"*" indicates required fields






 External Link
External Link


