
Investment Property Consultant
House For Rent on Isobel St
2 ISOBEL STREET, CLONTARF
TO APPLY FOR THIS PROPERTY OR FIND OUT ANY FURTHER INFORMATION VISIT THE IMAGE PROPERTY WEBSITE.
Nestled in the heart of the picturesque Clontarf neighbourhood, this premiere 3 bedroom, 2 bathroom house is the epitome of elegance and comfort. Get ready to experience a lifestyle of luxury and convenience in this charming residence that combines modern amenities with classic charm. This tastefully designed home, where every detail has been carefully curated for your utmost comfort. The open-concept living spaces seamlessly flow into one another, creating an inviting atmosphere perfect for both relaxation and entertaining. Featuring multiple living areas, ensuring everyone in the household has their own space to unwind. Whether you prefer cozy movie nights or quiet reading corners, this home has it all.
Situated in the sought-after Clontarf neighbourhood, you’ll have easy access to local parks, beaches, schools, shopping centres, and gourmet restaurants. Commuting is a breeze with public transportation options and major highways nearby.
CONFIRMED SCHOOLS: Clontarf Beach State School and Clontarf Beach State High School
Property Features:
Downstairs:
# Modern kitchen with stainless steel appliances inclusive of dishwasher, rangehood & free standing gas stove. Ample storage to cupboards and drawers, island bench doubling as breakfast bar. Large walk in pantry with plenty of storage.
# Open plan tiled living and dining with air-conditioning, ceiling fan and sliding doors leading out to covered entertaining area
# Grand entrance with stunning pendant light
# Additional media room
# Internal Laundry
# Fully fenced yard
# Garden Shed
# Stunning undercover outdoor entertaining with ceiling fan and privacy blinds
# Large double car garage – with remote access
# Front sliding electric gate for that extra security and plenty of space for car accommodation
Upstairs:
# Superior master bedroom with air-conditioning, ceiling fan, spacious walk-in wardrobe, balcony and private ensuite.
# Ensuite with large shower cavity, double basins and ample storage to vanity.
# Second Living/retreat with plenty of storage and ceiling fan
# Great sized 2nd and 3rd bedrooms with built in wardrobes, ceiling fans and blinds.
# Main bathroom with ample storage to vanity and large shower cavity and separate bathtub
# Blinds and screens throughout
TO REGISTER:
Please register to ensure that you receive notification of any updates or cancellations. Click ‘Book Inspection’ and follow the prompts to register your details for the open home you wish to attend.
DISCLAIMER:
Whilst every care is taken in the preparation of the information contained in this marketing, Image Property will not be held liable for any errors in typing or information. All interested parties should rely upon their own enquiries in order to determine whether or not this information is in fact accurate.
PLEASE NOTE:
Legislation states that you must read the General Tenancy Agreement inclusive of any special terms prior to proceeding through our approval process. If applicable, you will receive this in due course, however please contact our office if you do need this at any stage
Email Enquiry
"*" indicates required fields
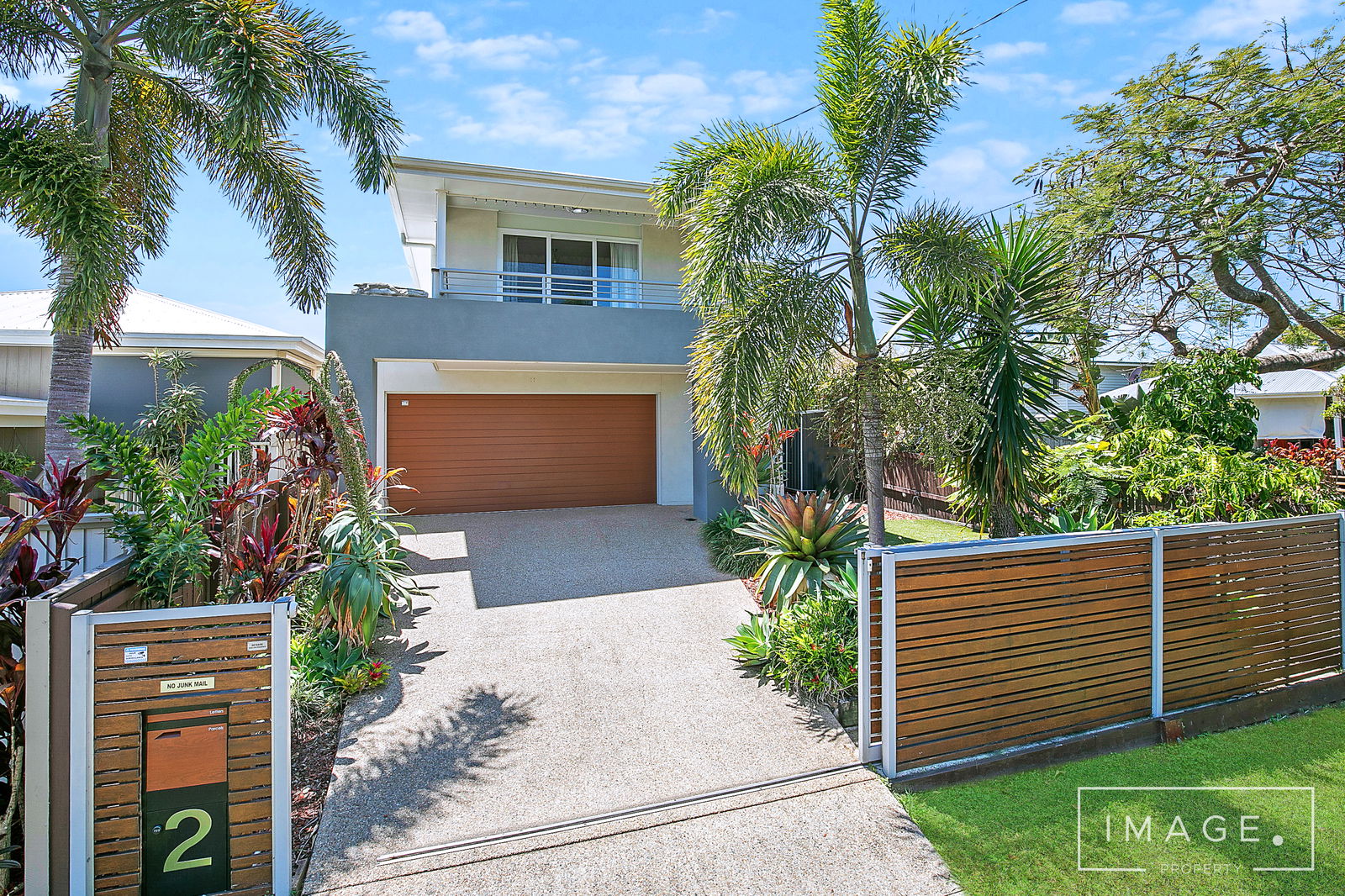
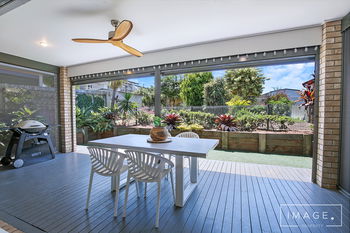
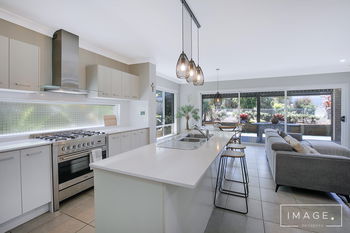
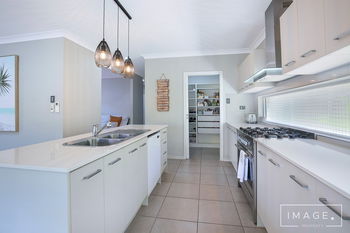
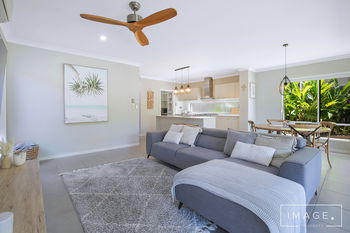
 External Link
External Link


