House For Rent on Tracey Cres
42 TRACEY CRESCENT, VARSITY LAKES
TO APPLY FOR THIS PROPERTY OR FIND OUT ANY FURTHER INFORMATION VISIT THE IMAGE PROPERTY WEBSITE.
The Varsity waterfront lifestyle is one of relaxed convenience, offering walking and cycling tracks around the lake & parklands. Situated nearby Varsity College Primary Campus, Aldi supermarket, and a quick drive to Varsity Lakes Train station and Robina Town Shopping Centre, this central location offers easy access to every necessity.
Property Features
# Kitchen with appliances inclusive of dishwasher, oven, electric cooktop & rangehood. Well-sized fridge cavity and ample storage to cupboards. Kitchen bench doubles as breakfast bar.
# Open plan living and dining with ceiling fan and air conditioning. Sliding door access to patio.
# Master bedroom with ceiling fan, walk-in robe & private ensuite.
# Ensuite with single shower cavity and storage to vanity.
# 2nd Bedroom well sized with built-in wardrobes.
# 3rd Bedroom well sized with built-in wardrobes.
# 4th Bedroom well sized with ceiling fan and built-in wardrobes.
# Main bathroom with shower cavity and separate bathtub. Storage to vanity.
# Grassed yard fully fenced
# Large patio ideal for entertainers or alfresco dining
# Internal Laundry
# Double car garage – Secure remote access
Here is what’s close:
2.2km Christine Corner Shops
2.4km Varsity Lakes Train Station
2.8km Hillcrest Christian College
3km M1 Motorway
3.1km Aldi Varsity Lakes
3.1km Kings Christina College
3.2km Marymount College
3.3km Varsity College Primary School
3.8km Varsity College Secondary Campus (High School)
4.8km Bond University
4.9km North Burleigh Surf Club
5km Robina Town Shopping Centre
5.5km Burleigh Heads Beach
5.5km Somerset College
7.1km St Andrews Lutheran College
9.2km All Saints Anglican School
19km Coolangatta International Airport
TO REGISTER:
Please register to ensure that you receive notification of any updates or cancellations. Click ‘Book Inspection’ and follow the prompts to register your details for the open home you wish to attend.
DISCLAIMER:
Whilst every care is taken in the preparation of the information contained in this marketing, Image Property will not be held liable for any errors in typing or information. All interested parties should rely upon their own enquiries in order to determine whether or not this information is in fact accurate.
PLEASE NOTE:
Legislation states that you must read the General Tenancy Agreement inclusive of any special terms prior to proceeding through our approval process. If applicable, you will receive this in due course, however please contact our office if you do need this at any stage.
Email Enquiry
"*" indicates required fields

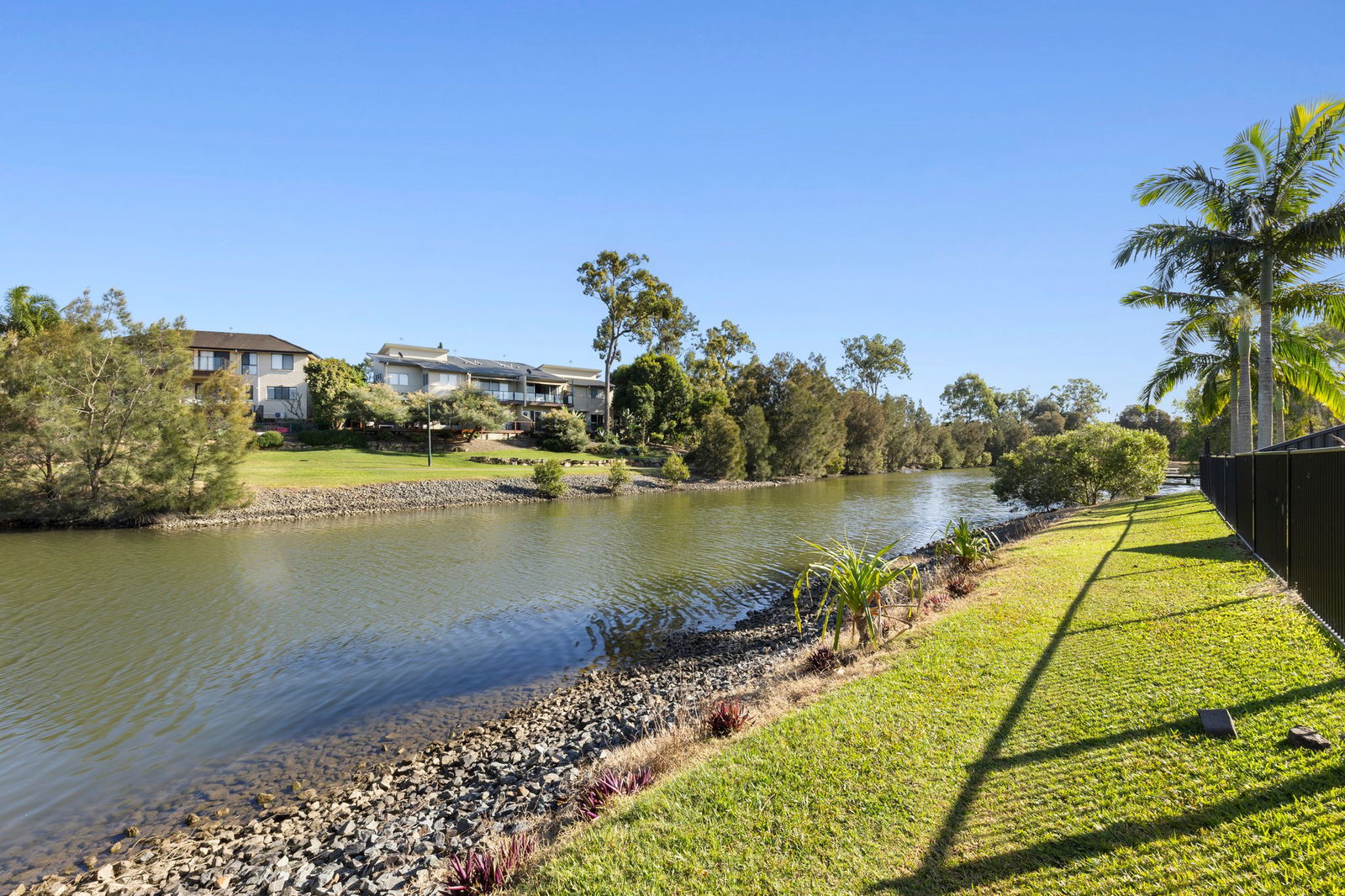
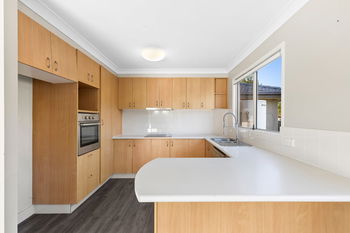
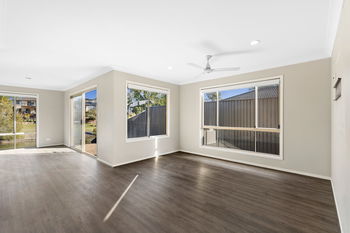
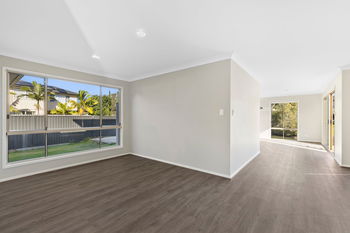
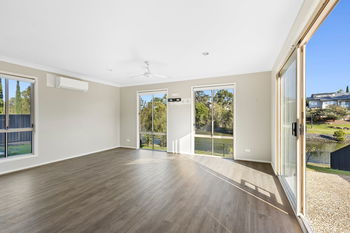
 virtual tours
virtual tours


